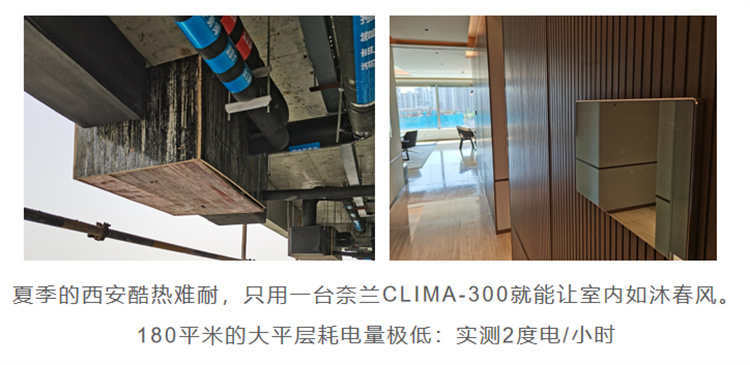[Solution]
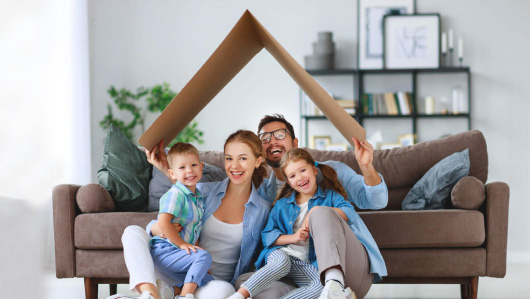
According to a recent report by People's Daily, the number of ultra-low energy-consumption building projects under construction and completed in my country has reached about 10 million square meters. Usually we refer to ultra-low energy buildings as "passive buildings" or "passive houses".

What is a passive building (passive house)?
The concept of Passive House (Passive House) was established on the basis of low-energy buildings in Germany in the 1980s. In 1988, Professor Adamson and Dr. Feist from Germany first proposed this concept.
Passive house is to make full use of solar radiation heat for heating in winter through architectural design, and minimize heat loss caused by enclosure structure and ventilation penetration; The premise of mechanical equipment, completely rely on strengthening the building's shading function, through architectural methods, to achieve the purpose of indoor environment comfortable environment-friendly building.
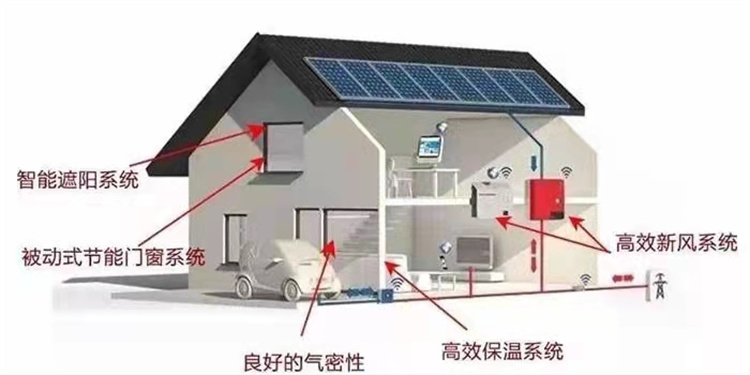
- Technical path for ultra-low energy buildings
The main technical idea of ultra-low energy consumption buildings is that, on the one hand, relying on the building envelope with high thermal insulation and high airtightness, it can resist the impact of outdoor low temperature in winter, solar radiation in summer, and outdoor high temperature on the indoor thermal environment; The high heat storage heavy materials on the indoor side of the building envelope wall are used to achieve solar heating in winter and ventilation and cooling in summer.
The technical path of ultra-low energy buildings can be summarized as "passive priority, active optimization", that is, through the application of building passive technology, active high-performance energy system and renewable energy system, the consumption of fossil energy can be reduced to the greatest extent.
- Passive priority, reducing building cooling and heating requirements
In traditional buildings, due to the poor thermal insulation performance of walls and doors, poor air tightness, etc., the room temperature is greatly affected by the temperature, especially in winter and summer, often with the help of heating and air conditioning to adjust the room temperature.
One of the secrets of "ultra-low energy consumption building" is to put on 'padded clothes' for the building, which can greatly reduce the loss of indoor heating and cooling energy. Wang Changming, the project leader of Longfor Group Beijing Company, introduced that the external wall insulation layer of the building is 7 to 8 centimeters of ordinary residential buildings. The thickness is increased to 15 to 25 cm, and high-performance thermal insulation materials such as graphite polystyrene board are used; the thickness of the window profiles is about twice that of ordinary houses, and the "three-glass two-chamber" glass used is filled with inert gas and surrounded by warm edges. After the project is put into use, it can save about 2.16 million cubic meters of gas and 3.19 million kwh of electricity every year.
Another secret of passive technology is the clever use of natural lighting and shading to reduce energy load. In the ultra-low energy consumption building theme pavilion around the new train city project, the south façade is composed of 133 gray wing shading louvers and a wooden cable curtain wall system, which can automatically adjust according to the sun height and indoor and outdoor temperature, and slope downward in summer to effectively shield solar radiation , slope upwards in winter to maximize heat gain.

- Proactive optimization, applying high-performance energy systems and renewable energysources.
In addition to passively adapting to climate and site conditions, ultra-low energy buildings can achieve near zero energy consumption by improving the energy efficiency of the energy system and using renewable energy to balance and replace building energy consumption.

Ultra-low energy buildings positively contribute to carbon peaking, carbon neutrality goals
The construction sector has a heavy responsibility to fight the tough battle to achieve carbon peaking and carbon neutrality. According to estimates, in 2018, the carbon emissions of the national building operation process accounted for about 22% of the national carbon emissions in that year.
It is understood that based on the current energy-saving design standards, the building energy consumption level of ultra-low energy consumption buildings should be reduced by more than 50%. At present, there are about 10 million square meters of ultra-low energy building projects under construction and completion in my country, which is equivalent to 1,400 standard football fields, of which about 60% are located in Beijing, Hebei, Shandong and Henan.
Some experts reminded that the development of ultra-low energy consumption buildings in my country must be adapted to local conditions, and appropriate technical strategies should be adopted according to the characteristics of different climatic regions.
Ultra-low-energy buildings use micro-environment all-in-one machinesfor Home Environment Upgrade
Due to the high airtightness of ultra-low energy consumption buildings, the use of a micro-environment integrated machine with high-efficiency heat recovery, fresh air purification, cooling and heating, and dehumidification functions has become a standard configuration to upgrade the home environment!
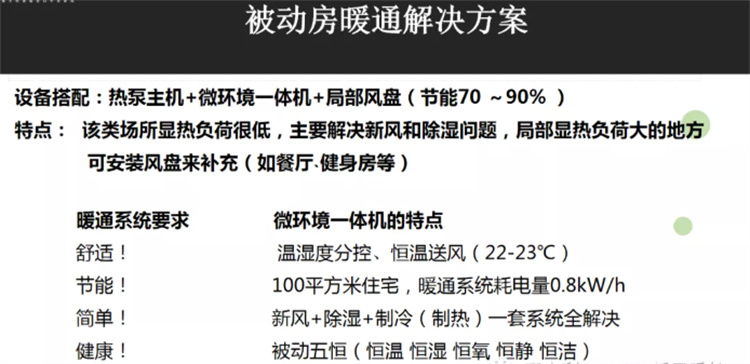
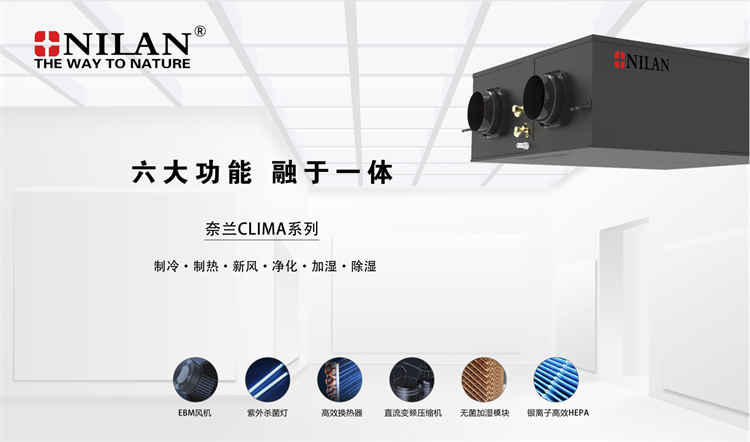
Let's take a look at the operation of the Xi'an Nature River and Mountain Project
Passive first Active optimization
Buildings "green" comfortable and livable
