[Solution]
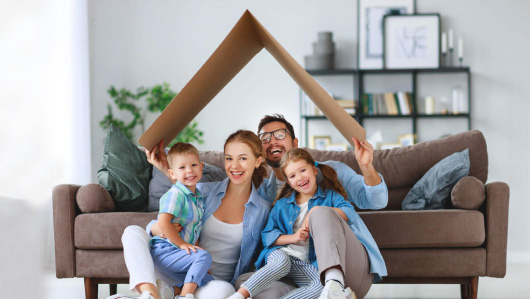
Not long ago, we saw the latest development requirements in the construction sector in Shanghai, Jiangsu, Beijing and other regions, all of which promised to complete at least 5 million square meters of ultra-low energy consumption buildings by 2025. Today I saw another western province, Shaanxi Province, making a similar request.

Excerpt about ultra-low energy buildings:
During the "Thirteenth Five-Year Plan" period, building energy conservation and green buildings in Shaanxi Province accelerated. 20.3546 million square meters of energy-saving renovation of existing buildings were implemented, and 556,900 square meters of passive low-energy-consumption buildings were constructed.
By 2025, new urban buildings will fully implement green building standards, building energy efficiency will be steadily improved, 1 million square meters of ultra-low energy consumption buildings will be developed, and the growth trend of building energy consumption and carbon emissions will be effectively controlled.
Promote the construction of livable demonstration farm houses. Continue to carry out energy-saving renovation of farm houses. During the "14th Five-Year Plan" period, 2,000 households will be implemented each year, and a total of 10,000 livable demonstration farm houses will be built.
Improve the quality of architectural design. Support enterprises to actively carry out the research and development and use of "four new" and "four sections" technologies such as energy conservation and emission reduction, green buildings, and smart buildings.
Carry out demonstration projects for the application of green building materials. Comprehensively promote green building materials in green buildings, ultra-low energy buildings, and energy-saving and green transformation of existing buildings to improve the performance of healthy buildings.
Improve the energy efficiency of new buildings in cities and towns. Strengthen the closed management of design, construction, and acceptance, strictly implement the mandatory standards for building energy conservation for new urban buildings, carry out pilot projects and demonstrations, and accelerate the promotion of new building energy conservation technologies, new materials, and new products. Promote the construction of ultra-low energy consumption buildings according to local conditions, promote the development of the industrial chain, and build a number of ultra-low energy consumption buildings, near-zero energy consumption buildings, and pilot demonstration projects for zero energy consumption buildings.
Comprehensively develop green building and energy efficiency improvement technologies. Comprehensively carry out research on the whole life cycle technology system of green buildings, carry out research on technologies such as low-carbon and carbon reduction, energy efficiency improvement and energy-saving renovation of buildings, research on passive building technology, and research on renewable energy utilization technologies such as geothermal energy and solar energy.
New building energy-saving technology. Carry out research on key technologies and integrated technology systems for building energy conservation, strengthen research on integrated design technologies for passive ultra-low energy buildings, near-zero energy buildings, zero energy buildings, and low-carbon buildings, and develop suitable high-performance thermal insulation materials, building Functional materials and product technology. ...

Why have all parts of the country vigorously developed passive ultra-low energy buildings since last year? Let's start with Passive House. In foreign countries, foreigners developed the concept of Passivhaus . After we introduced it into China, we gradually formed our own passive ultra-low energy consumption building.
The world is changing rapidly, and with it comes the urgent need for architecture to follow suit. For an industry with such a significant environmental impact, minimizing energy consumption throughout a building's life cycle, from construction to demolition, has never been more important.
However, strategies to improve building sustainability have been around for decades. Thirty years ago, German researcher Dr. Feist built a prototype for what came to be known as the Passivhaus or "Passive House", which meets new energy efficiency standards and reduces the building's ecological footprint.
Despite the Passivhaus Standard's incredible reputation as the gold standard for sustainable building design, the Passivhaus Standard is still not fully understood by many in the industry. At a time when climate change is forcing people across the AEC industry to rethink the way they build, awareness of this standard is more important than ever.
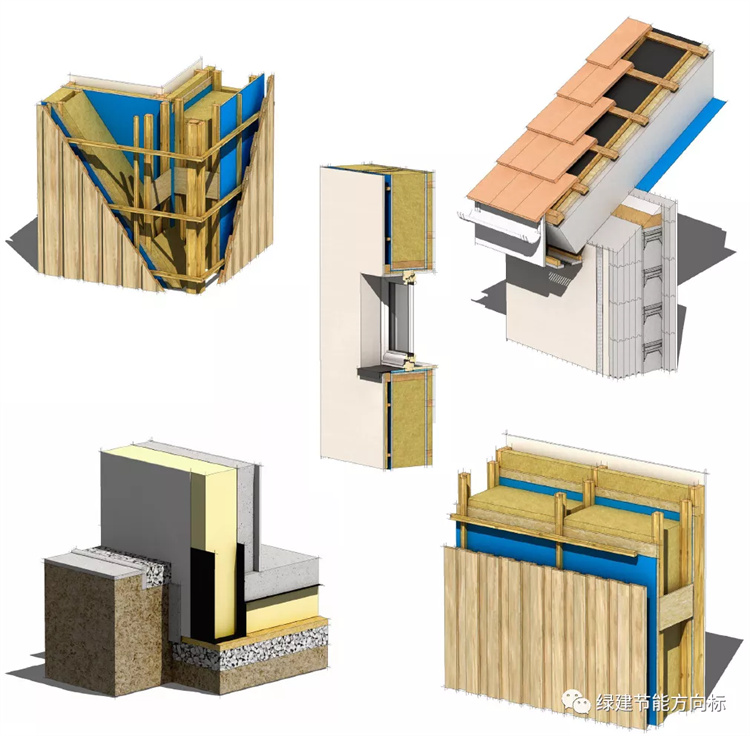
The Passivhaus standard was developed by German physicist Wolfgang Feist, who is passionate about the research and design of low-energy buildings. Passivhaus is a low-energy design standard that enables extremely comfortable buildings while keeping carbon emissions to a minimum. After establishing and monitoring a successful pilot project in 1989, Dr. Feist founded the Passive House Institute in Germany in 1996 to continue his research on low energy consumption in buildings and further develop Passive House standards.
Some estimates suggest that there are more than 50,000 passive buildings worldwide. They have been successfully built in European climates, the United States and Canada, and warm Asian climates that require cooling.
Some of the key features of Passivhaus include
Excellent thermal comfort
very low energy demand
Provides consistent fresh air throughout the building
High insulation level
Airtight design leads to seamless construction
low energy cost
Minimum/Low Thermal Bridge Level
Passivhaus has strict design standards and can be certified to demonstrate that a building is designed to the guaranteed Passivhaus standard. Local weather data is used to ensure buildings are consistent with their locations.
The Passivhaus design method can be used for new residential and commercial building design as well as all types of retrofit buildings. There is in-depth guidance related to different types of Passivhaus builds and different certifications depending on the new build or retrofit status. Passivhaus can be built using almost any construction method, from concrete and masonry to wood framing.
The Passivhaus standard utilizes the precision of building physics to ensure reduced energy costs and demands, comfortable and healthy living conditions, and exceeding government-mandated high energy efficiency standards.
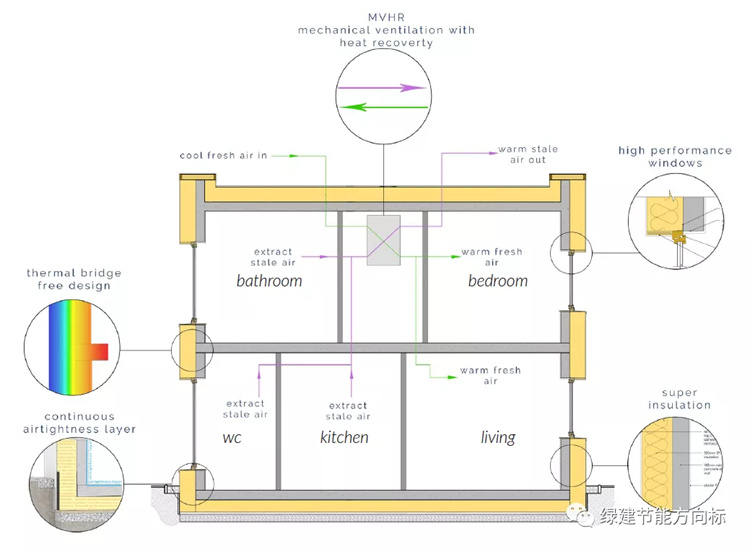
The Passivhaus standard sets out a series of performance requirements, enabling designers to determine the most suitable solution to meet these requirements on a case-by-case basis for each individual project. The result is a building that achieves high levels of comfort and low energy requirements, among many other benefits. Passivhaus is built around five key principles:
(1) Insulation
Passivhaus has a continuous well-insulated envelope that keeps the building warm in winter and heat in summer.
(2) Air tightness
Passivhaus has a continuous airtight barrier that protects the building from air leaks, heat loss and improves overall thermal comfort.
(3) Ventilation strategy
Due to its airtight structure, it is very important that a passive house has a constant supply of fresh air. This is performed by a Mechanical Ventilation and Heat Recovery (MVHR) system, which provides the room with fresh air at almost room temperature by recovering heat from the exhaust air. During the hot days of the UK summer, a night-time purge ventilation strategy is used to prevent overheating.
(4) Passive windows
The windows of Passivhaus are high-performance triple-glazed or vacuum-glazed windows with thermally insulated window frames. These high-performance windows ensure a warm, windless building in winter and allow the building to benefit from winter solar heat gain. A common misconception is that Passivhaus windows cannot be opened. It's a myth -- in the summer it's common to open windows to clear the heat build-up. However, during the heating season, occupants often find that they do not need to open their windows due to the abundance of fresh air provided by the MVHR system.
(5) No thermal bridge
Passivhaus is designed to be free of thermal bridges, or to minimize the occurrence of thermal bridges. This prevents potential building damage, reduces heat requirements, and improves overall building performance.
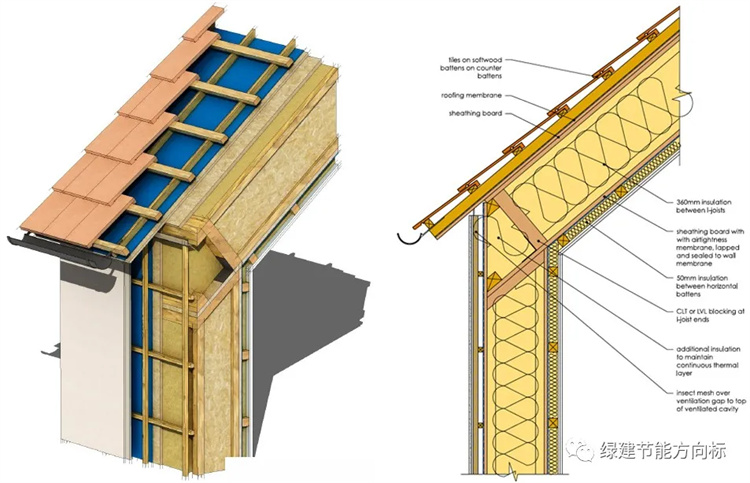
There are many benefits to Passivhaus, and there are many reasons why clients choose to hire an architect to design Passivhaus. We'll explore some of the benefits here.
(1) Comfortable and healthy buildings
Passivhaus creates an interior that is comfortable both in summer and winter. It has no drafts, no cold surfaces or under-windows, and good indoor air quality. Warm and dry building in winter, no condensation, fresh air. Passivhaus may benefit people with asthma and respiratory conditions.
(2) Low energy demand
Passivhaus requires minimal heating and cooling, thus reducing energy requirements. All services installed in the building should meet the best available energy efficiency standards.
(3) Environmental benefits
Compared to normal buildings, Passivhaus reduces energy requirements by up to 90%, thus minimizing energy consumption and carbon emissions into the atmosphere. It can also incorporate other eco-friendly features into the design.
(4) Low operating cost
The Passivhaus has relatively low operating costs due to the low demand for heating and cooling and energy-saving equipment.
(5) Value-added
Passivhaus is a sound investment due to its good design, reduced operating costs and high performance associated with Passivhaus standards. Passivhaus ensures excellent build quality and excellent thermal comfort, making the building an even more ideal choice.
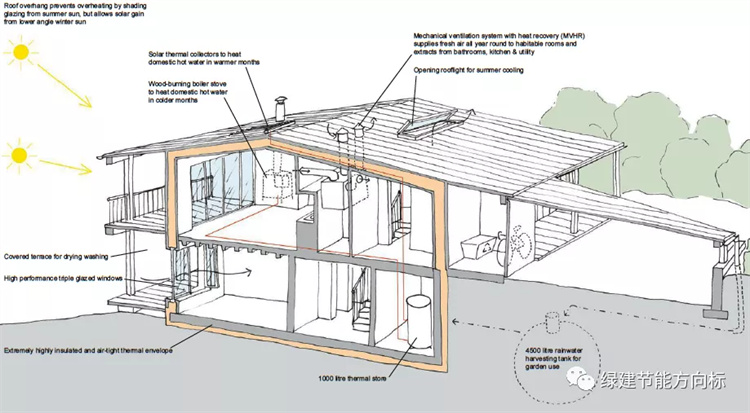
(6) Suitable for local climate
The Passivhaus method can be adapted to any climate around the world, and the general method is usually the same. In warmer climates, focus more on passive cooling measures, such as shading and window ventilation, to ensure comfort during the warmer months.
(7) Investing for the future
The Passivhaus concept demands high standards that are well suited to changing climates around the world. By designing and building Passivhaus, we are preparing for future climate change and regulatory updates.
(8) Responding to rising energy prices
Since energy prices can fluctuate and eventually rise, the reduced energy demand of Passive Houses allows us to minimise running costs despite any changes in energy prices. Even a significant increase in fuel prices will have a much smaller impact on Passivhaus buildings than standard buildings.
(transferred from the public account "Green Building Energy Saving Direction Sign")